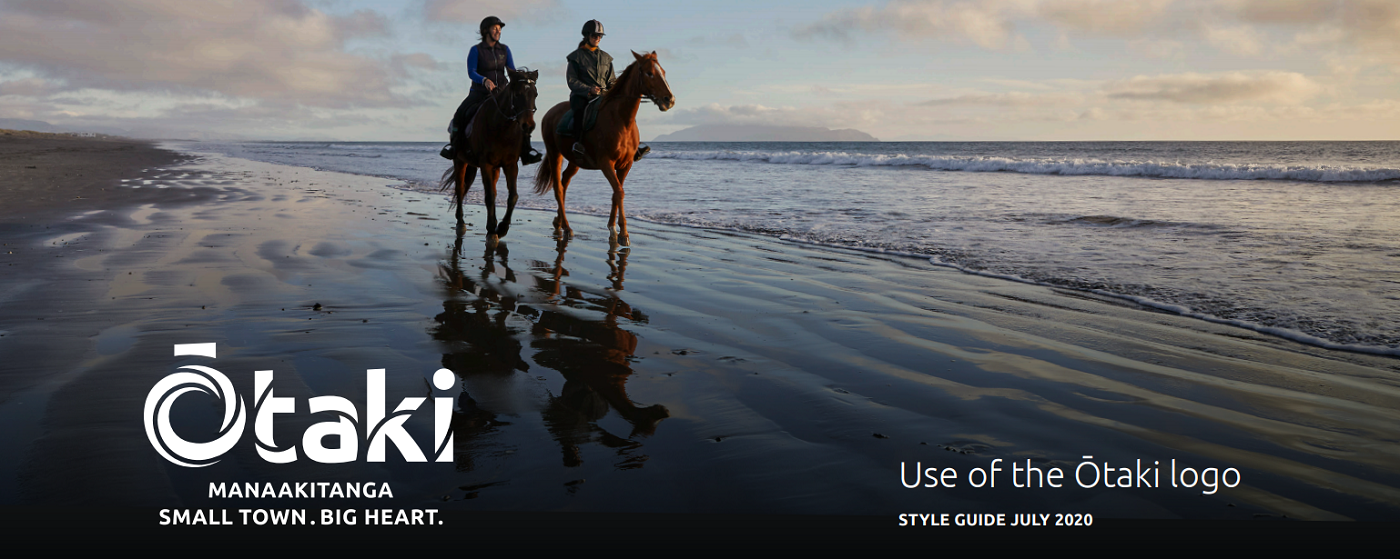
Plans for development of a new village at Ōtaki-Māori Racing Club have been submitted to the Environmental Protection Authority for consent.
The plans show a concept that includes a mix of more than 500 housing units, clustered in seven zones around the racecourse on what is mostly vacant land.
There are six types of housing: single-unit, courtyard, and terrace houses; apartments; and cluster housing with shared facilities. The forms of the houses are scaled for the racecourse environment with 15-degree roof pitches, verandahs, porches for shelter and utility, and a mix of privacy and community. The design is aimed at encouraging neighbour support and a village atmosphere.

The proposed Zone D at the north-west corner of the Ōtaki racecourse, showing a mixture of housing types and a housing production facility (far right).
The housing stock will be factory produced, using an insulated panel system that can be customised to suit individual tastes. A production facility to manufacture housing is planned on the north-east corner.
The area around the racecourse buildings, including the stables, is largely untouched, though a new building is planned to accommodate a childcare centre. It’s expected that the current buildings will be upgraded for better use by the village, racing visitors and the club. Ōtaki Pottery Club will continue to operate its Tote Modern gallery and workshops on the site.
Racing will continue at the venue, as it has since 1906 (the club was established in 1886, though originally raced near the beach).

Among the features of the proposed development is a new pedestrian and cycleway circling the course itself, parks and open spaces, and a stormwater detention/retention “lake”.
The village is being developed by The Wellington Company (TWC), with Moller Architects leading the design work.
TWC director and founder Ian Cassels says the development is a concept that will meet the changing needs of a new generation of citizens.
“It’s becoming difficult for young people to buy their own property,” he says. “There needs to be new thinking around housing affordability.”
He believes the racecourse village will make life easier for home owners. Part of the affordability is in aggregating services, and while people might prefer to buy their house and land, it’s likely most will lease the land. The advantage is lower cost because the development owner will pay rates for the land as a whole, rather than each homeowner paying for their own block.
Ian says the objective of TWC and the racing club is “to create a community that Ōtaki will celebrate as a magnificent place to raise children, complete with gardens, orchards and play areas.
“As much as possible, costs of energy, rates, insurance, maintenance etc will be managed to an absolute minimum. The ideal is for people to be able to spend much of the day – when not working offsite – in a variety of activities capable of being supported by the village and wider Ōtaki.”
The development is being processed under “fast track” legislation. It could be consented within three months.
Some residents of the adjoining Te Roto and Rāhui roads are not convinced of the development’s merits. One on Te Roto Road says there have been informal meetings of residents and while most people are not entirely opposed to the broader concept, they have concerns about the impact of multi-storey buildings overlooking their rural properties, and the affect a population boost will have on Ōtaki’s stretched resources.
He says the development could increase Ōtaki’s population by 50 percent. The concerns are related to the lack of provision for healthcare and pharmacies, a poor train service, the capacity for schools to cope, and law enforcement that is already under-resourced.
He also notes that Kāpiti Coast District Council’s zoning for the area is rural, not residential.
“To have very intensive housing and a commercial housing production facility located on rurally designated land defies belief,” he says.
LATEST POSTS
- Infrastructure works keep rolling on
- An ONZM for arts, sport, heritage
- Trappers aim for predator free Te Horo
- Deal puts teaching in iwi hands
- Te Horo hall wants land for car park
- Beach burglars pinch trailer and tools
- Rob throws hat in ring for Ōtaki Ward
- End of an era for Winemaker’s Daughter
- Toilet vandalism ‘tragic, sad’
- James’s drink takes off with fizz
- Fifty years for Ōtaki fire chief
- WRM vision celebrated after 50 years
- Idiots in cars’ block highway
- Oiroa Kaihau – a focused career soldier
- ‘Aunty Gabe’ Rikihana gone at 98
- Vote stands as council reconsiders Moy decision
- Te Horo Hall opens for ‘future generations’
- Demographic shift offers ‘new opportunities’
- Kite magic returns to Ōtaki skies
- Crowds out for Waitangi Day
- Marian retires from women’s club
- Moy developers seek judicial review
- Charlie beats the odds
- Rescuers seek funds
- Ōtaki Rotary winds up after 60 years
- Czech president visits Te Horo kilns
- Moy-Sue residents celebrate council vote
- Waitohu students get peek at reservoir
- Kids get koha for good
- Waikawa residents petition to save footbridge




Examples of the Bode housing proposed at the racecourse. From left, vertical cluster three-storey housing – units are one-bedroom 41sq m plus deck, and two-bedroom 53sq m plus deck; three-storey terrace housing with four-bedroom units of 54sq m and deck; square single storey house with two bedrooms, 64sq m and deck; courtyard single-storey house with two bedrooms, 88sq m; and three bedrooms, 104sq m; stand-alone single-storey house, two bedrooms, 54sq m and deck.
Images courtesy of Moller Architects


